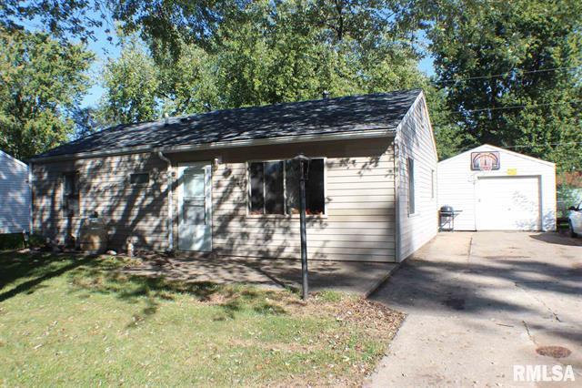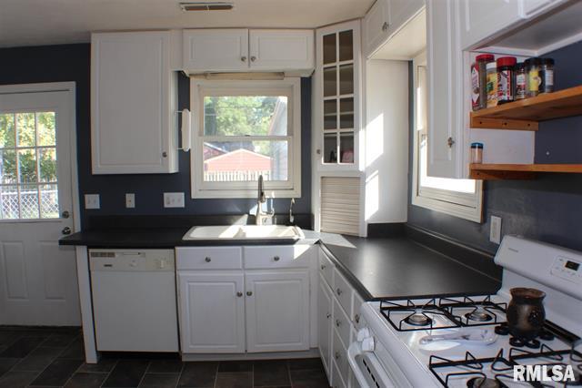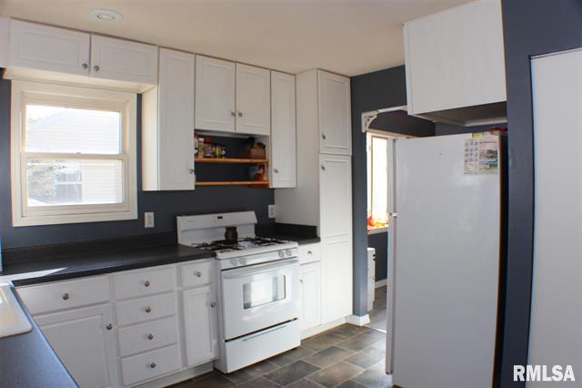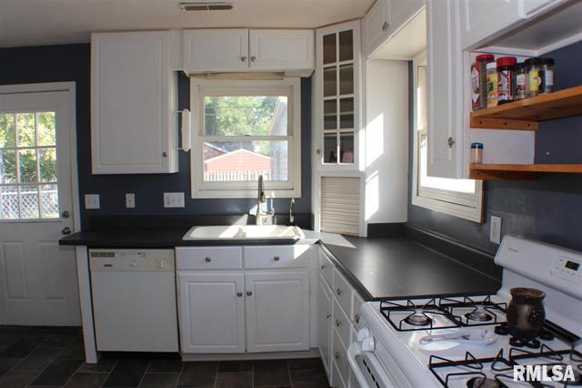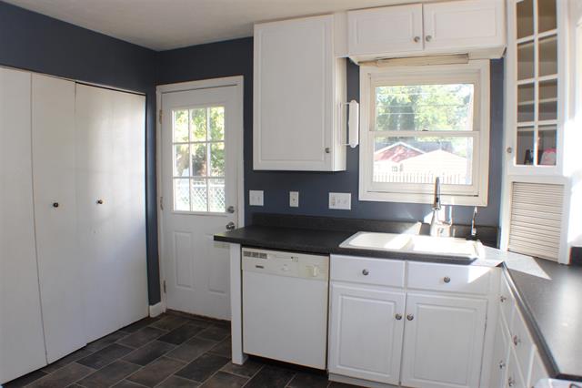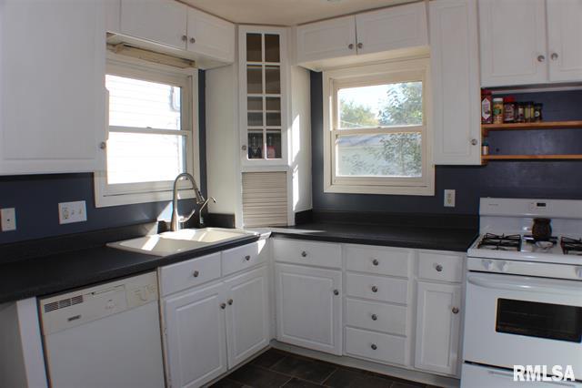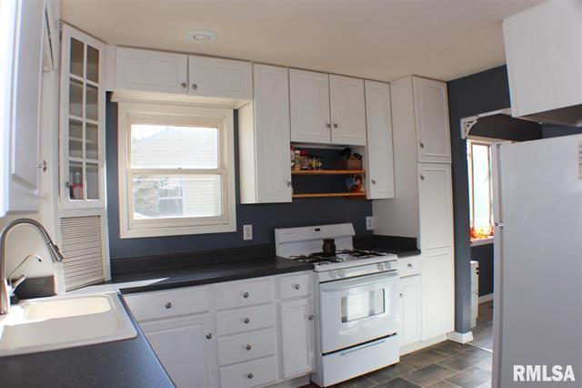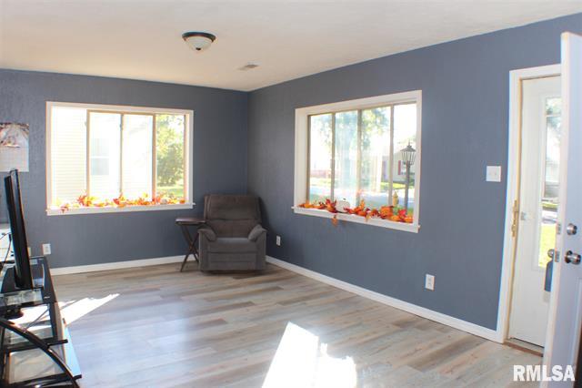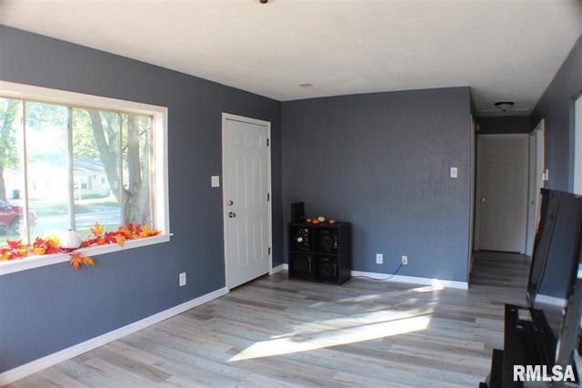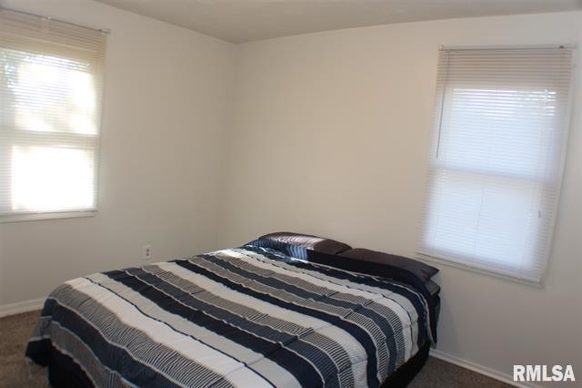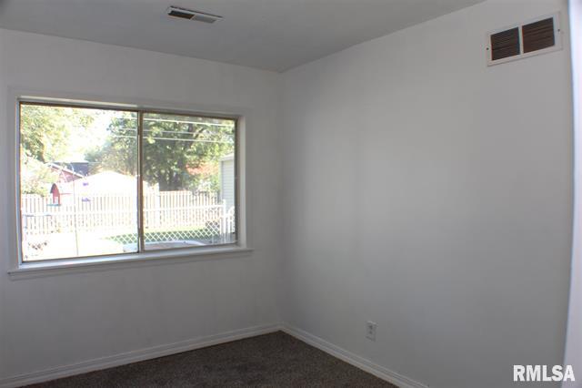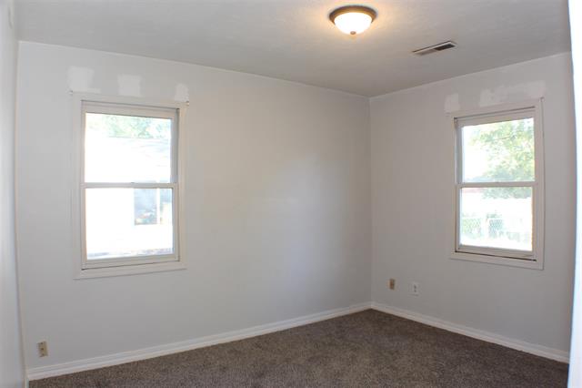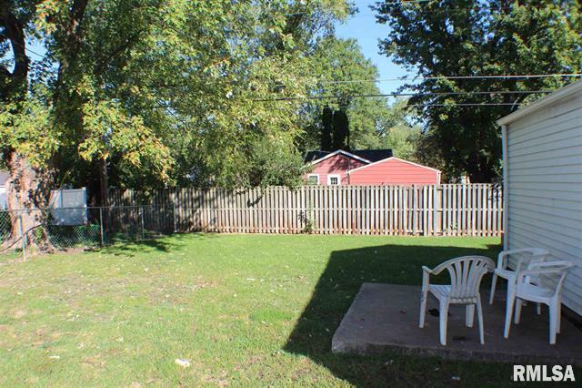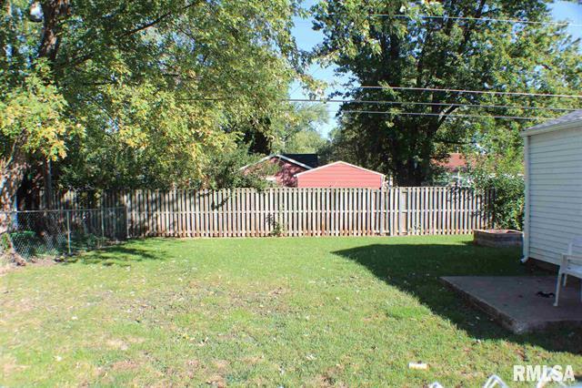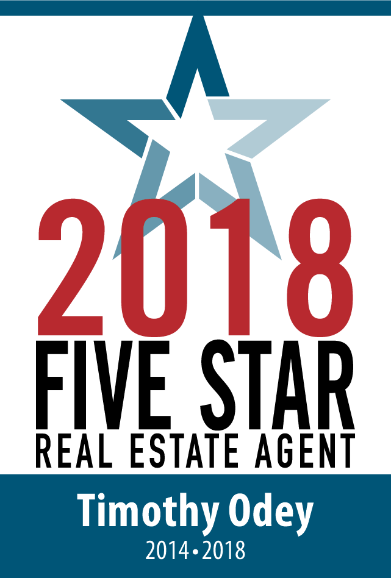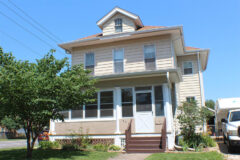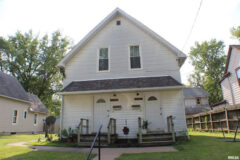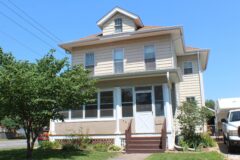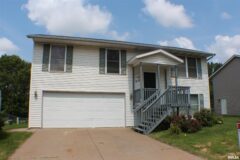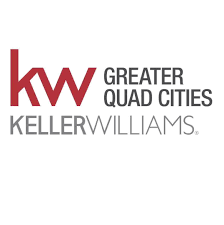2914 W 67TH Street, Davenport, IA 52806
Overview
| ID: | #QC4227349 |
|---|---|
| Price: | $ 119,900 |
| Type: | Residential |
| Contract: | Sold |
| Location: | Davenport |
| Bathrooms: | 3 |
| Bedrooms: | 1 |
| Area: | 864SqFt |
| Rating: |
Are you tired of renting? This affordable 3 bedroom home is better than renting and ready for its new owners. Updates? There are several: Flooring, windows, roof 2021 & more. The Kitchen is spacious & has lots of cabinet space; there is also a pantry, main floor laundry. The back yard is fenced for pets and children to play. There is also a patio area with a fire pit nearby. Don’t rent when you can own a wonderful home. This home is subject to the sellers finding and closing on their home of choice. Night before showing appointment is required, so pets can be removed for showing.
Style: Ranch
Type: Residential, Single Family
Year Built: 1954
Est. Taxes: $1,852
Subdivision: Ridgeview Park
MLS #: QC4227349
LISTING DETAILS
- Class: Residential
- Type: Single Family
- Style: Ranch
- Legal Description: REPLAT RIDGEVIEW PARK 2ND ADD Lot: 027 Block: 008 REPLAT RIDGEVIEWPARK 2ND ADD
- Lvt Date: 10/11/2021
- Year Built: 1954
- Year Built Source: County Records
- Directions To Property: From Northwest Blvd, turn Right onto W 67th, home will be on your Right.
INTERIOR FEATURES
- Appliances: Dryer, Dishwasher, Disposal, Microwave Oven, Refrigerator, Range/Oven
- Interior Amenities: Cable Tv Available
- Total Baths: 1
- Total Full Baths: 1
- Number Full Baths Upper: 1
- Number Bedrooms: 3
- Master Bedroom: Dimensions: 12.02×11.04, On Level: Main, Flooring: Carpet
- Basement Foundation: Slab
- Master Bedroom Egress Window: Yes
- Bath Master Bedroom: None
- Bedroom2: Dimensions: 11.03×8.1, On Level: Main, Flooring: Carpet
- Bedroom2 Egress Window: Yes
- Bedroom3: Dimensions: 11.04×7.11, On Level: Main, Flooring: Carpet
- Bedroom3 Egress Window: Yes
- Kitchen: Dimensions: 17.04×11.03, On Level: Main, Flooring: Vinyl
- Kitchen Dining: Dining Informal
- Living Room: Dimensions: 17.07×11.04, On Level: Main, Flooring: Vinyl
- Price Per Sqft: 138.77
- Total Fin Sqft: 864
- Total Sqft: 864
- Fin Main Level Sqft: 864
EXTERIOR FEATURES
- Exterior: Vinyl Siding
- Exterior Amenities: Fenced Yard
- Road Access: Curbs & Gutters, Paved
- Roofing: Shingles
GARAGE/PARKING
- Garage Parking: Curbs & Gutters, Detached
- Garage Yn: Yes
UTILITIES
- Heating Cooling: Gas, Forced Air, Water Heater – Gas, Central Air
- Utilities On: Yes
- Water Sewer: Public Sewer, Public Water
- Utility Company: Mid American
LOT INFO
- Apx Lot Size: 107×64.20x102x64.20
- Lot Description: Level
- Zoning: Residential
- Subdivision: Ridgeview Park
- Addtnl Parcel Ids: W14090
- Geo Subdivision: IA
TAX INFO
- Annual Taxes: 1852
- Parcel Id Number Tax Id: W0427-15
- Tax Year: 2020
MLS SCHOOLS
- High School School District: Davenport
LOCATION INFO
- Address: 2914 W 67TH Street
- Address Search Number: 2914
- Area: Qcara Area
- County: Scott
- Address Direction: W
- Address Number: 2914
- Address Street: 67TH
- City: Davenport
- Geo Latitude: 41.589583
- State: IA
- Zip: 52806
General amenities
- Acreage
- Air conditioning
- Attached Garage
- Attached Garage
- attic storage
- Balcony
- Bedding
- Bookcase/Built-In
- Built In Wet Bar
- Bulit-In Bar
- Cable TV
- Cable TV Available
- Carport
- Ceilings/Cath or Vault
- Central Air
- Central Vacuum
- Cleaning after exit
- Cofee pot
- Coffer Ceiling
- Computer
- Cot
- Deck
- Detached Garage
- Dishwasher
- Disposal
- Dry Bar
- dryer
- DVD
- Exercise Room
- Extra Storage
- Family Room
- Fan
- Fenced Yard
- Finished Basement
- Fireplace
- Fireplace/Gas Lighter. Rec Room
- Fireplace/Gas Logs
- Flood Light System for Backyard Area
- Forced Air Heating
- Formal Dining Area
- Formica Counter Top
- Fridge
- Garage
- Garage Door Opener
- Gas Log Fireplace
- Gas Log Fireplace in Family Room
- Gas Log Fireplace in Rec Rm
- Gas Log Fireplace/Great Room
- Granite Counter Top
- Great Room
- Grill
- Guest Parking
- Hairdryer
- Heated Garage
- Heating
- Heating: Gas Forced Air
- Hi-fi
- Home Warranty
- Hood/Fan
- Horseshoe Pit Area
- Hot tub
- Humidifier
- Individual Well/Septic System
- Informal Dining Area
- Internet
- Iron
- Juicer
- Lake Frontage
- Lift
- Main Floor Laundry
- Master Suite
- Microwave
- Microwave Oven
- On-Street Parking
- Oven
- Pantry
- Parking
- Parquet
- Partial Stone Front
- Patio
- Radio
- Radon Mitigation Sys-Act
- Radon Mitigation Sys-Pass
- Range/Oven
- Recreation Room
- Refrigerator
- Roof terrace
- Security system
- Shed
- Smoking allowed
- Soaker Tub
- Spacious Breakfast Bar
- Sunroom
- Surround Sound Wiring
- Terrace
- Toaster
- Towelwes
- Tray Ceiling
- Use of pool
- Utility Sink
- Video
- Vinyl Siding
- VolleyBall Area
- Walk-In Closet
- washer
- Water Heater: Gas
- Water Softener - Owned
- Wet Bar
- Whirlpool Tub
- Window Unit
- Wired for High Spd Intrnt
- Wood Burning Fireplace

