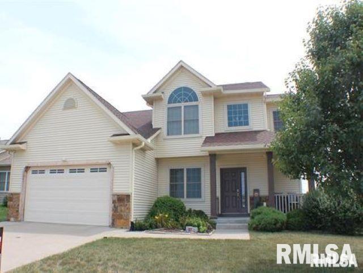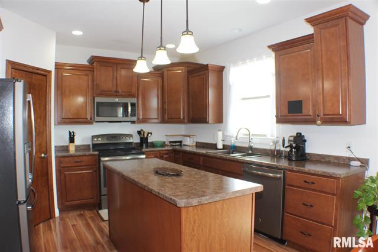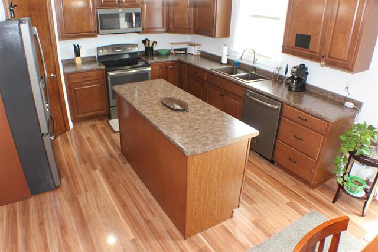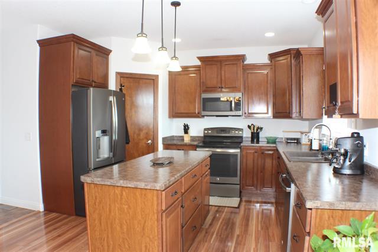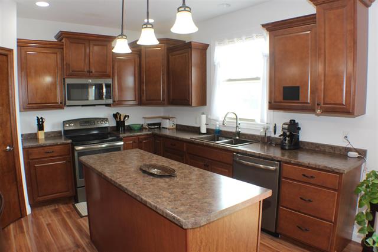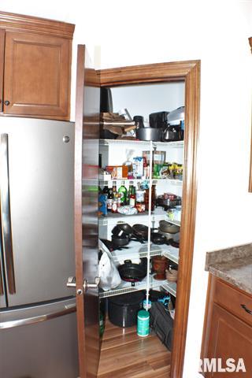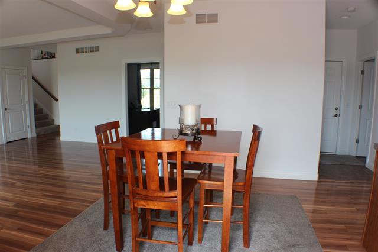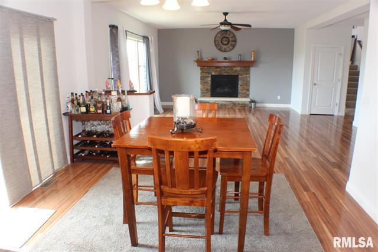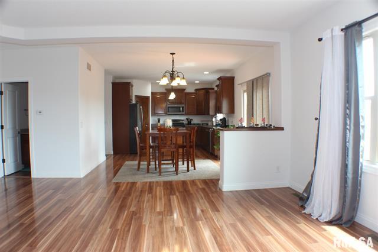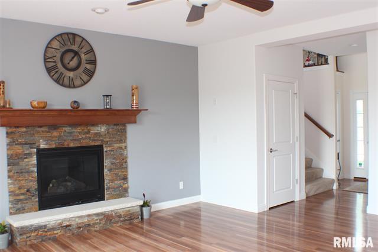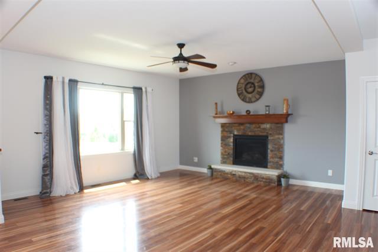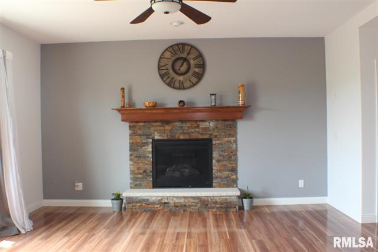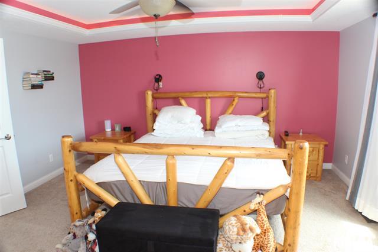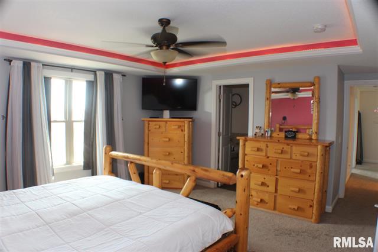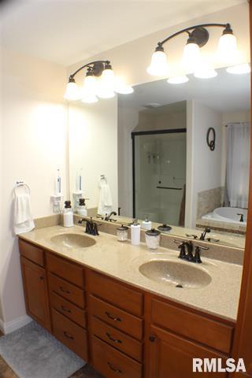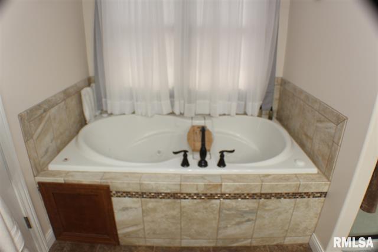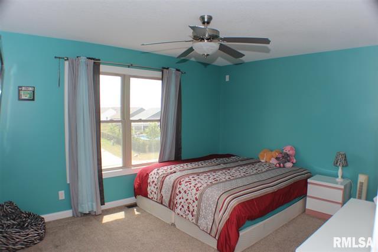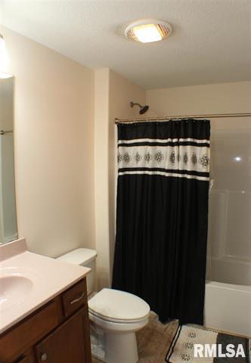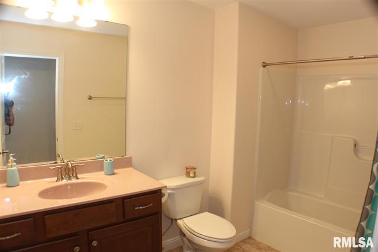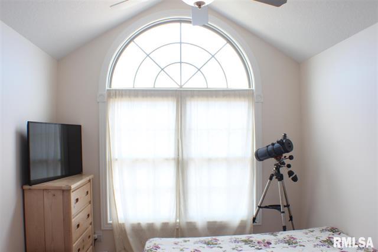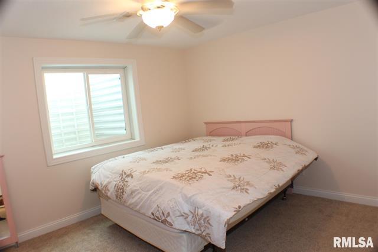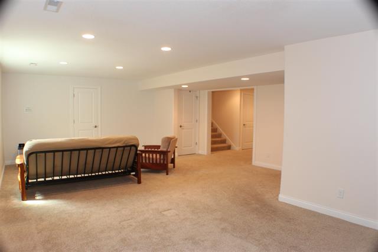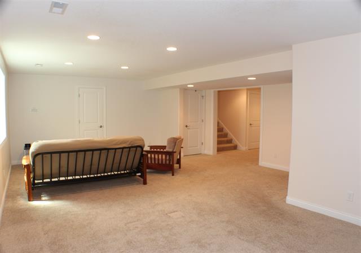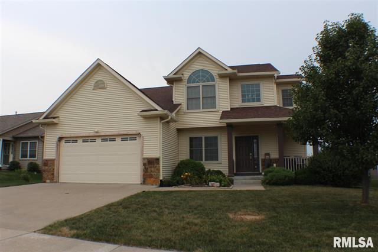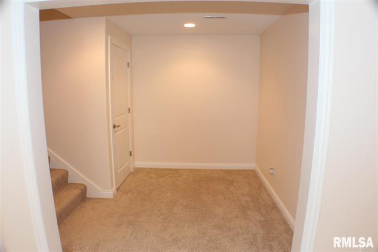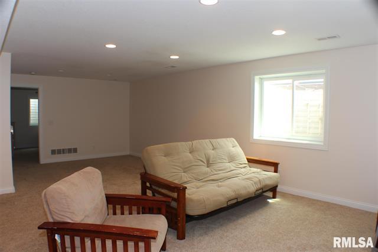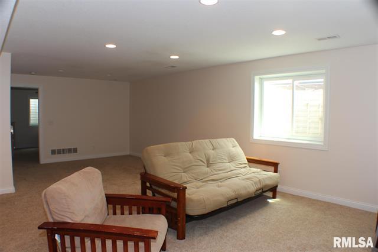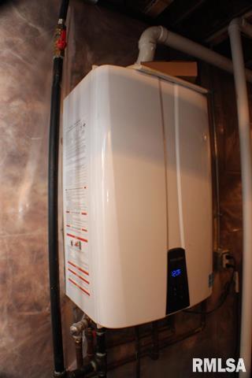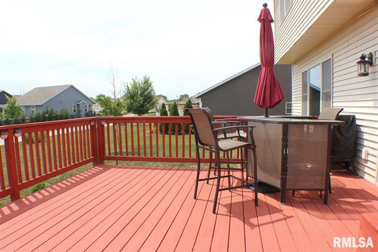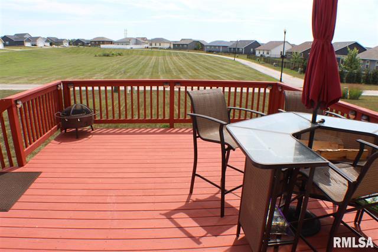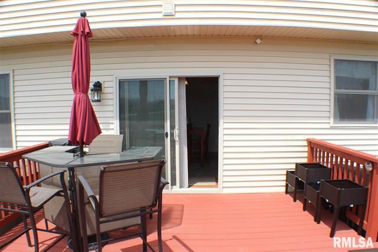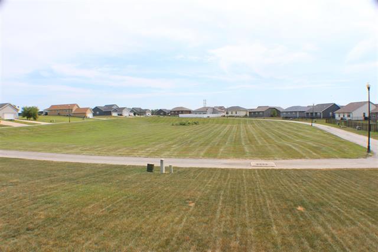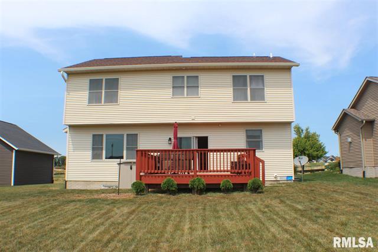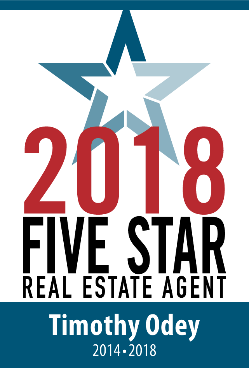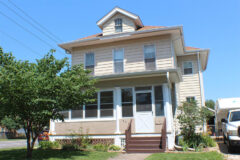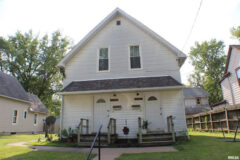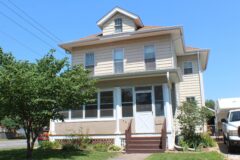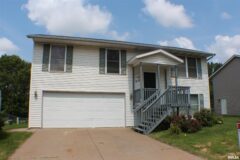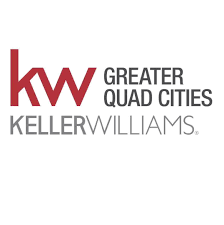1407 PARKVIEW Lane Davenport, IA 52807
Overview
| ID: | #QC4225221 |
|---|---|
| Price: | $ 375,000 |
| Type: | 2 Story |
| Contract: | Sold |
| Location: | Davenport |
| Bathrooms: | 3 1/2 |
| Bedrooms: | 4 |
| Rating: |
This is a must see home! This home features 4 BR’s, 4 BA’s, Beautiful hardwood floors throughout the main level. The kit is professionally laid out for
any level of chief. There is a walk in pantry for storing those extra supplies. The great rm features a gas FP for the chilly winter nights. The upper level a huge master
suite that features recessed lighting, huge walk in closet & a beautiful master BA. The finished bsmt has a full BA, the 4th BR & a large Rec Rm area, that you will enjoy
entertaining your guests & family. The home also features a tankless water heater. You can enjoy the large deck that overlooks a huge permanent greenspace area.
Special Note: Due to damage from Derecho & back log of supplies, the repairs are scheduled to be completed very soon & insurance has paid for the damage. Taxes
were estimated by Scott County Iowa.
COMMUNITY INFORMATION
Address:1407 Parkview Ln Davenport, IA 52807
Area:QCARA Area
County:Scott
City:Davenport
Subdivision:Prairie Heights
Zip Code:52807
SCHOOL INFORMATION
High School:Davenport
ARCHITECTURE
Bedrooms:4
Bathrooms:3 Full / 1 Half
Year Built:2014
Stories:2
Style:2 Story
Construction Type:Frame
Exterior:Vinyl Siding, Stone
Roof:Shingles
Basement/Foundation:Egress Window, Finished, Full, Concrete, Poured
Garage/Parking:Attached, Curbs & Gutters, Paved
Num Cars:2
FEATURES / AMENITIES
Total Sq. Ft.:2230
Fin. Sq. Ft.:2920
Interior Amenities:Cable TV Available, Ceiling Fan, Ceilings/Cath/Vault/Tray, Garage Door Opener(s), Hi-Speed Internet Availbl, Jetted Tub
Appliances:Dishwasher, Disposal, Microwave Oven
Bath Master Bdrm:Full
Kitchen/Dining:Dining Informal, Eat-In Kitchen, Island, Pantry
Fireplace:Gas Logs, Great Room
Exterior Amenities:Deck, Porch
ADA Features:Smart Technology
Heating/Cooling:Central Air, Forced Air, Gas, Tankless Water Heater
ROOMS
| Level | Size | |
| Master Bedroom | Upper | 14.11 X 17.1 |
| Bedroom 2 | Upper | 11.03 X 13.11 |
| Bedroom 3 | Upper | 10 X 11.09 |
| Bedroom 4 | Basement | 12.01 X 12.1 |
| Living Room | Main | 19.03 X 20.09 |
| Informal Dining Room | Main | 10.04 X 12.11 |
| Kitchen | Main | 12.01 X 12.11 |
| Den/Office | Main | 9.07 X 9.11 |
| Rec Room | Basement | 18.04 X 25.07 |
| Laundry Room | Main | 5.11 X 7 |
PROPERTY FEATURES
Lot Size:0.21 Acres
Lot Dimensions:66 x 135 x 66 x 135
Lot Description:Level
Water/Sewer:Public Water, Public Sewer, Sump Pump, Sump Pump Hole
Road/Access:Curbs & Gutters, Paved
Zoning:Residential
Directions:N of 53rd on Eastern Avenue, W on Parkview Lane to home
TAX AND FINANCIAL INFO
Annual Taxes:$7,865
Tax Year:2020
Possible Financing:Cash, Conventional, FHA, VA
Tax Exemptions:Homestead/Owner Occupied, Veterans Disability
Association Fee:$360 (paid Annually)
General amenities
- Acreage
- Air conditioning
- Attached Garage
- Attached Garage
- attic storage
- Balcony
- Bedding
- Bookcase/Built-In
- Built In Wet Bar
- Bulit-In Bar
- Cable TV
- Cable TV Available
- Carport
- Ceilings/Cath or Vault
- Central Air
- Central Vacuum
- Cleaning after exit
- Cofee pot
- Coffer Ceiling
- Computer
- Cot
- Deck
- Detached Garage
- Dishwasher
- Disposal
- Dry Bar
- dryer
- DVD
- Exercise Room
- Extra Storage
- Family Room
- Fan
- Fenced Yard
- Finished Basement
- Fireplace
- Fireplace/Gas Lighter. Rec Room
- Fireplace/Gas Logs
- Flood Light System for Backyard Area
- Forced Air Heating
- Formal Dining Area
- Formica Counter Top
- Fridge
- Garage
- Garage Door Opener
- Gas Log Fireplace
- Gas Log Fireplace in Family Room
- Gas Log Fireplace in Rec Rm
- Gas Log Fireplace/Great Room
- Granite Counter Top
- Great Room
- Grill
- Guest Parking
- Hairdryer
- Heated Garage
- Heating
- Heating: Gas Forced Air
- Hi-fi
- Home Warranty
- Hood/Fan
- Horseshoe Pit Area
- Hot tub
- Humidifier
- Individual Well/Septic System
- Informal Dining Area
- Internet
- Iron
- Juicer
- Lake Frontage
- Lift
- Main Floor Laundry
- Master Suite
- Microwave
- Microwave Oven
- On-Street Parking
- Oven
- Pantry
- Parking
- Parquet
- Partial Stone Front
- Patio
- Radio
- Radon Mitigation Sys-Act
- Radon Mitigation Sys-Pass
- Range/Oven
- Recreation Room
- Refrigerator
- Roof terrace
- Security system
- Shed
- Smoking allowed
- Soaker Tub
- Spacious Breakfast Bar
- Sunroom
- Surround Sound Wiring
- Terrace
- Toaster
- Towelwes
- Tray Ceiling
- Use of pool
- Utility Sink
- Video
- Vinyl Siding
- VolleyBall Area
- Walk-In Closet
- washer
- Water Heater: Gas
- Water Softener - Owned
- Wet Bar
- Whirlpool Tub
- Window Unit
- Wired for High Spd Intrnt
- Wood Burning Fireplace

